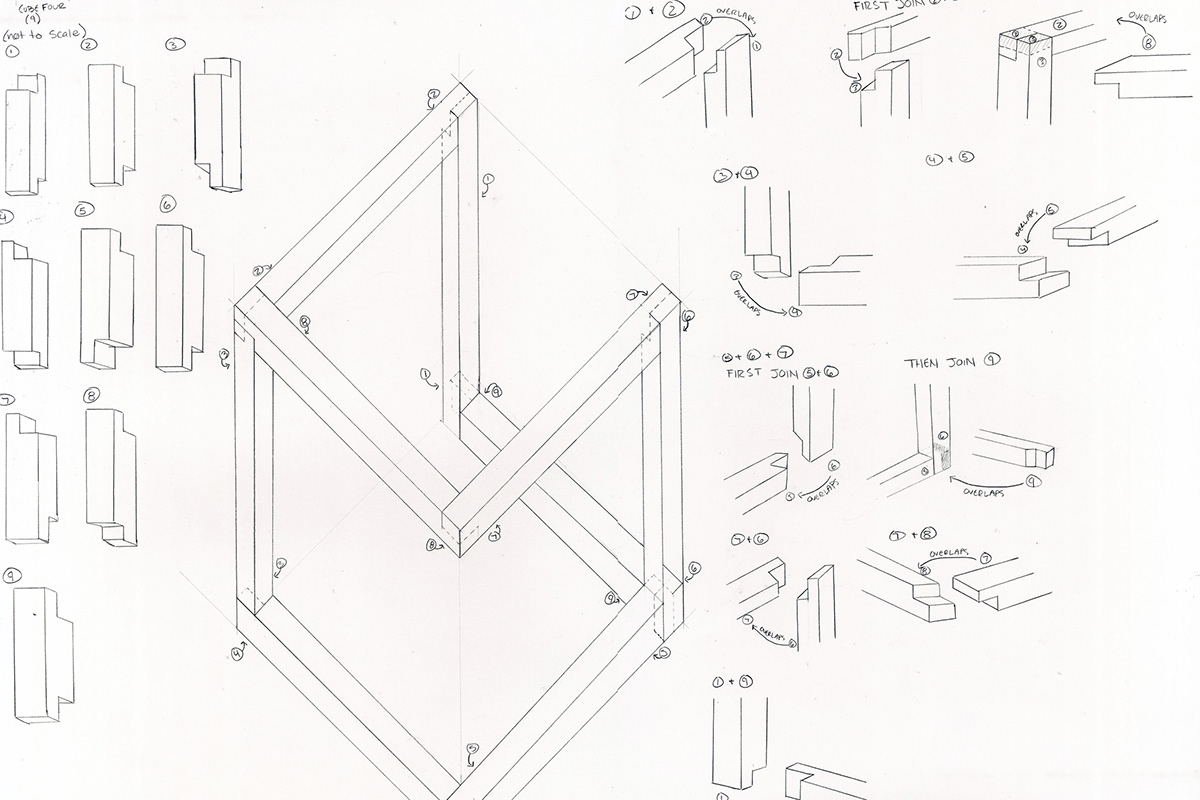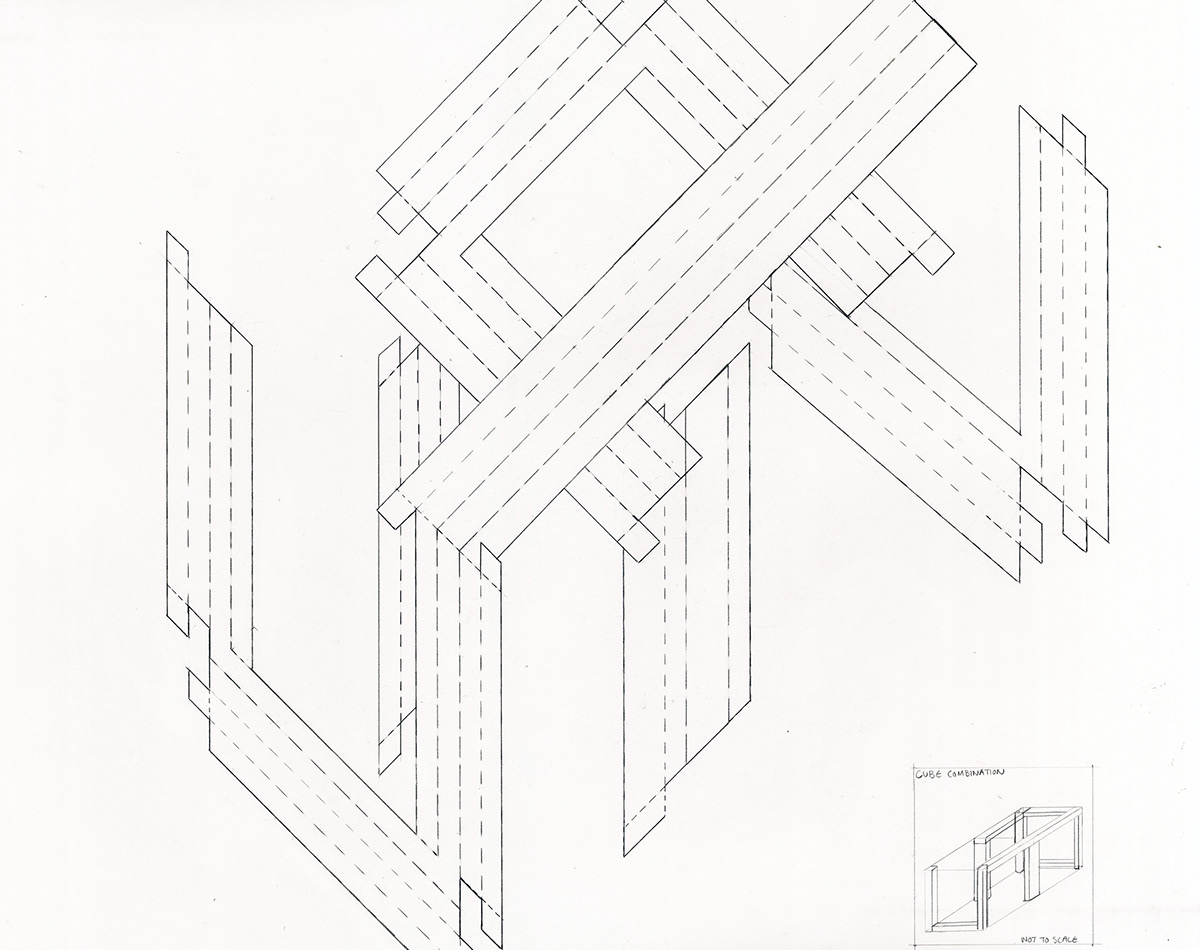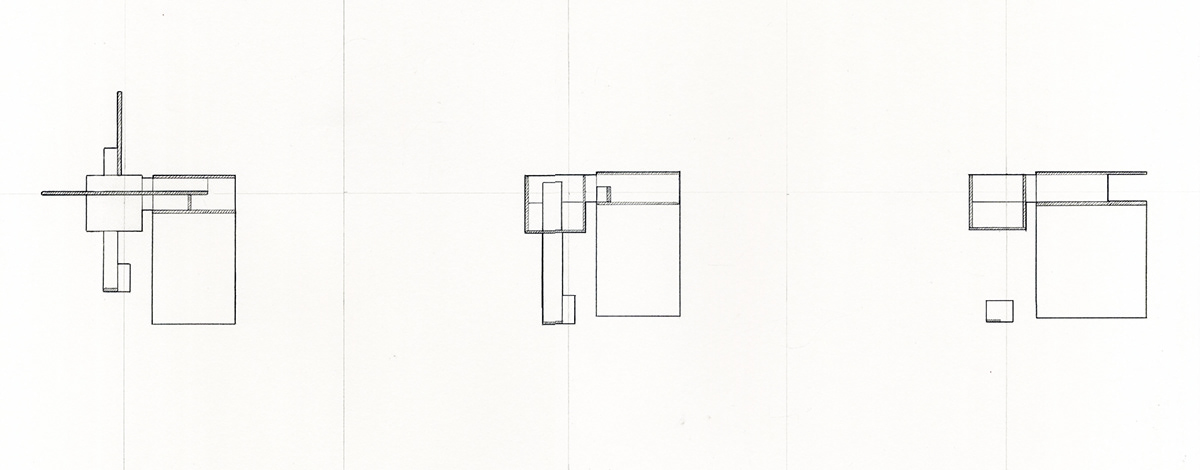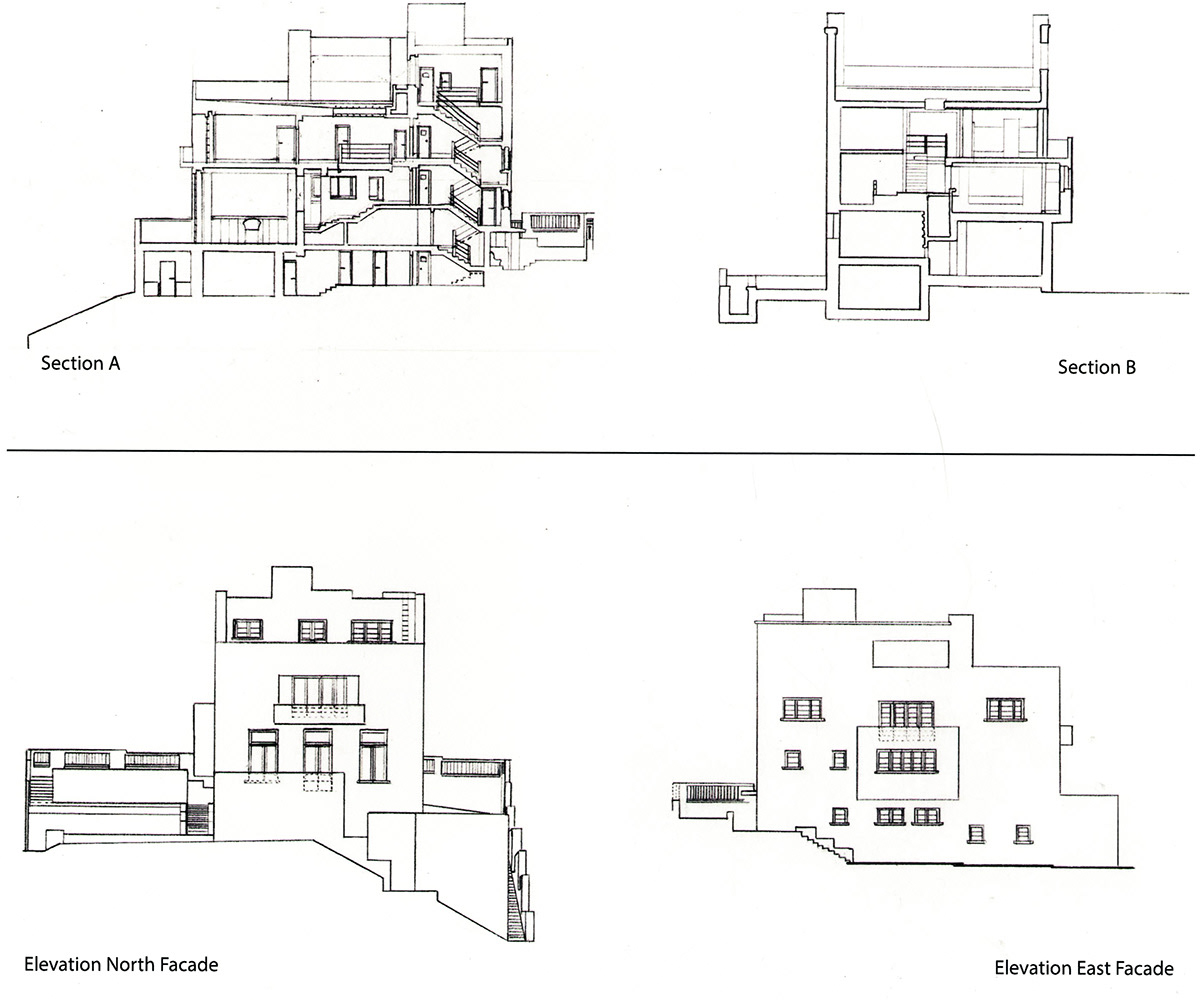
"Analysis of Cube Construction"
1/8" = 1'0"
18" x 24"
1/8" = 1'0"
18" x 24"
Tasked with constructing a 1'0" x 1'0" cube, these plans illustrate my methods of construction.

"How to Fabricate a Cube"
1/8" = 1'0" Scale
1/8" = 1'0" Scale
18" x 24"
A study of how to fabricate two side-by-side cubes, imagining that the material is two dimensional.

"Linear Arrangement of Cubes"
1/8" = 1'0" Scale
18" x 24"

"Creation Study"
18" x 24"
Experimented with arrangements of cubes. By layering drafts I created abstract representations of these cube formations.

"Drafts of Abstract Model Part One"
1/8" = 1'0" Scale
18" x 24"
I pulled elements from the creation studies to create a model. These drafts include a plan with labeled sections, and sections A and B.

"Drafts of Abstract Model Part Two"
1/8" = 1'0" Scale
18" x 24"
I pulled elements from the creation studies to create a model. These drafts include sections C, D, and E.
I pulled elements from the creation studies to create a model. These drafts include sections C, D, and E.

Architectural Analysis of Adolf Loos "Villa Mueller" - Floor Plans
3/16" = 1'0 Scale
18" x 24"

Architectural Analysis of Adolf Loos "Villa Mueller" - Sections and Elevations
3/16" = 1'0 Scale
18" x 24"

Drafts of "Incomplete House"
1/8" = 1'0 Scale
18" x 24"
I extracted an 18" x 18" cube from the architectural analysis and expanded on the forms to create an entirely new structure. The structure interacts with the topography, which was extracted from the MICA Station Building site. These are drafts of the "Incomplete House", as they are just the basic walls and topography.

"Exploded Axonometric of Incomplete House"
1/8" = 1'0" Scale
24" x 18"
I expanded the incomplete house to clarify the construction of the structure.

